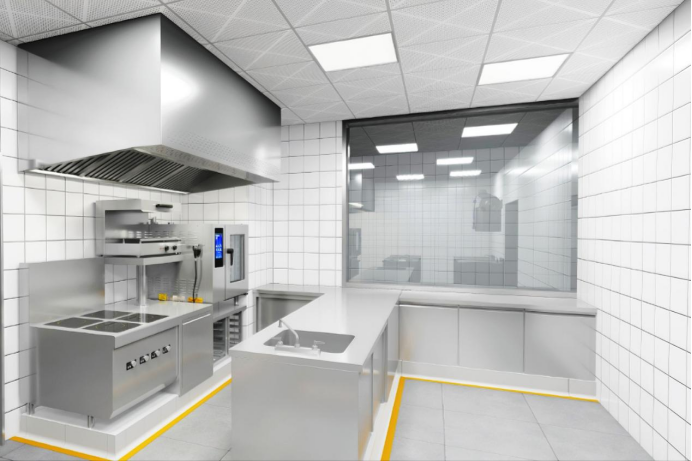20
10/2020
Kitchen Design: Core Principles of Efficiency & Aesthetics
The Work Triangle Principle: The refrigerator, sink, and stove form the work triangle. The total distance between them should ideally be between 3.6m - 6.6m (12ft - 22ft). Avoid placing them too close or too far apart to ensure minimal movement and maximum efficiency.
The Work Triangle Principle: The refrigerator, sink, and stove form the work triangle. The total distance between them should ideally be between 3.6m - 6.6m (12ft - 22ft). Avoid placing them too close or too far apart to ensure minimal movement and maximum efficiency.
Workflow Design: Clearly map the sequence: "Retrieve -> Clean -> Prep -> Cook -> Serve." Minimize crossover and backtracking. Example: Retrieve ingredients from the fridge, wash at the sink, prep on the countertop, cook at the stove, and serve – ensuring a seamless flow.
Functional Zone Planning:
Storage Zone: Refrigerator, pantry cabinets, dry goods pull-outs (recommend soft-close, silent drawer slides with ≥50kg load capacity).
Cleaning Zone: Sink (single bowl ≥680x450mm / 27"x18" or double bowl ≥780x450mm / 31"x18" recommended for practicality), dishwasher (positioned near sink for easy plumbing).
Preparation Zone: Minimum ≥800mm (32") of countertop space between sink and stove (quartz countertops ≥15mm thick recommended for durability).
Cooking Zone: Cooktop (Gas: heat output ≥4.2kW; Induction: power ≥3000W), Range Hood (extraction rate ≥18m³/min / 635 CFM, static pressure ≥350Pa, essential for high-rise buildings).
Serving Zone: Minimum ≥300mm (12") of countertop space adjacent to the cooktop for placing hot dishes.
